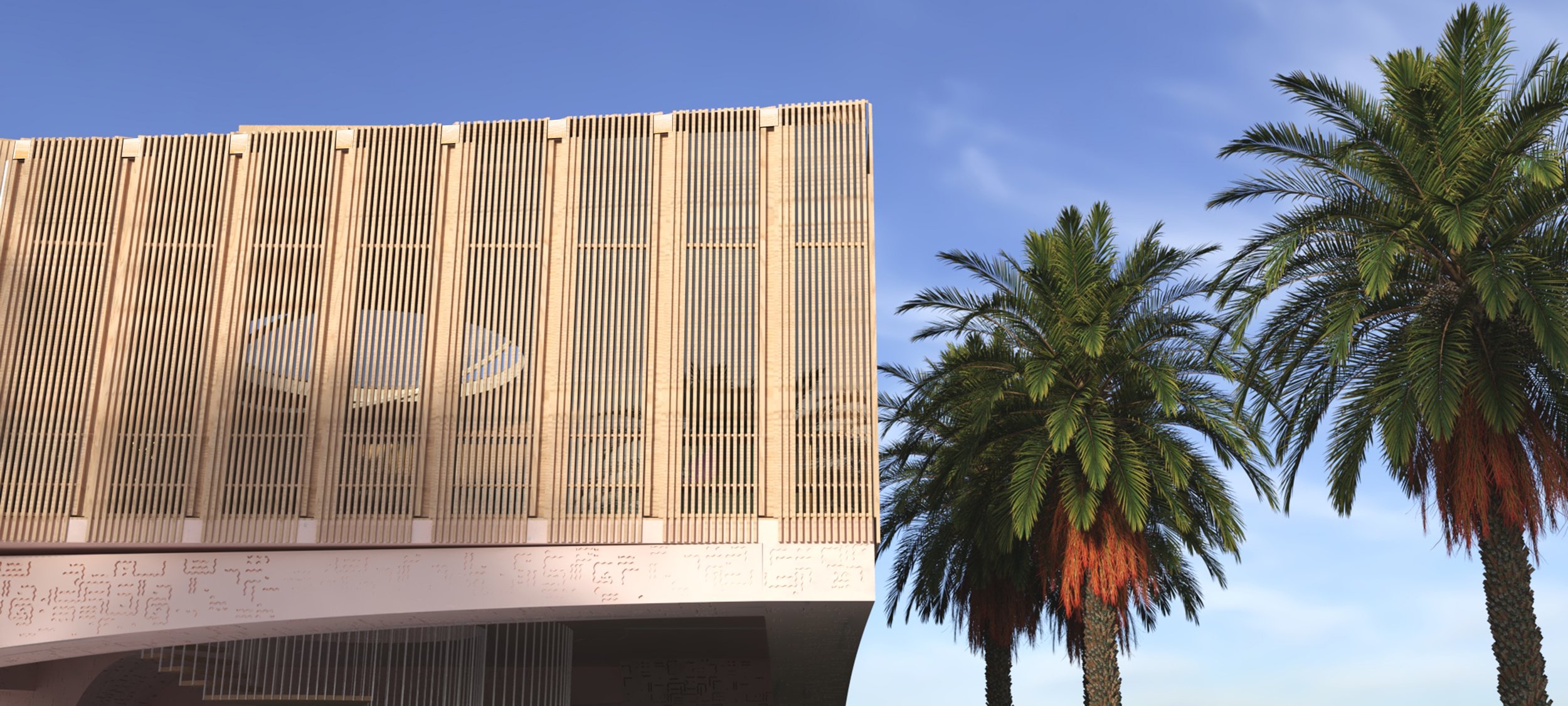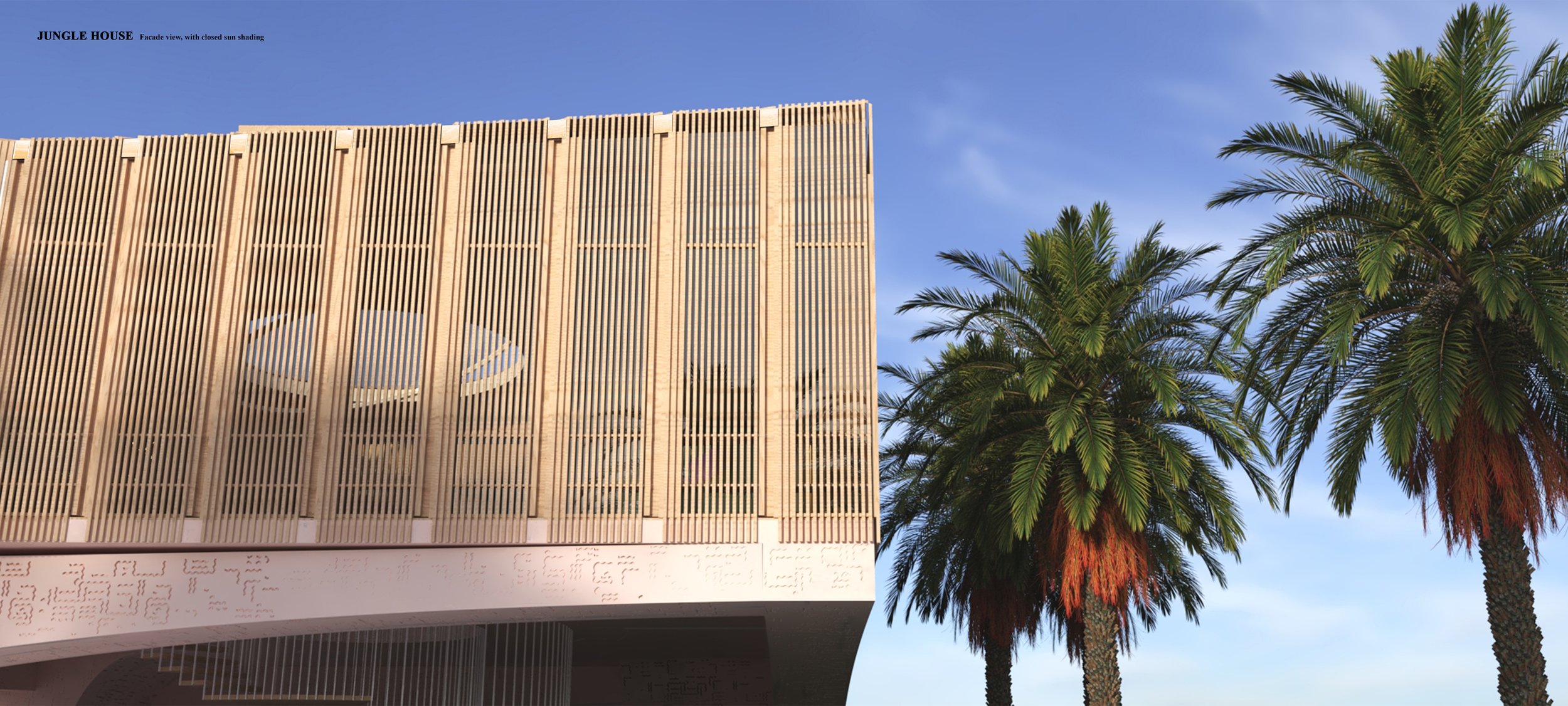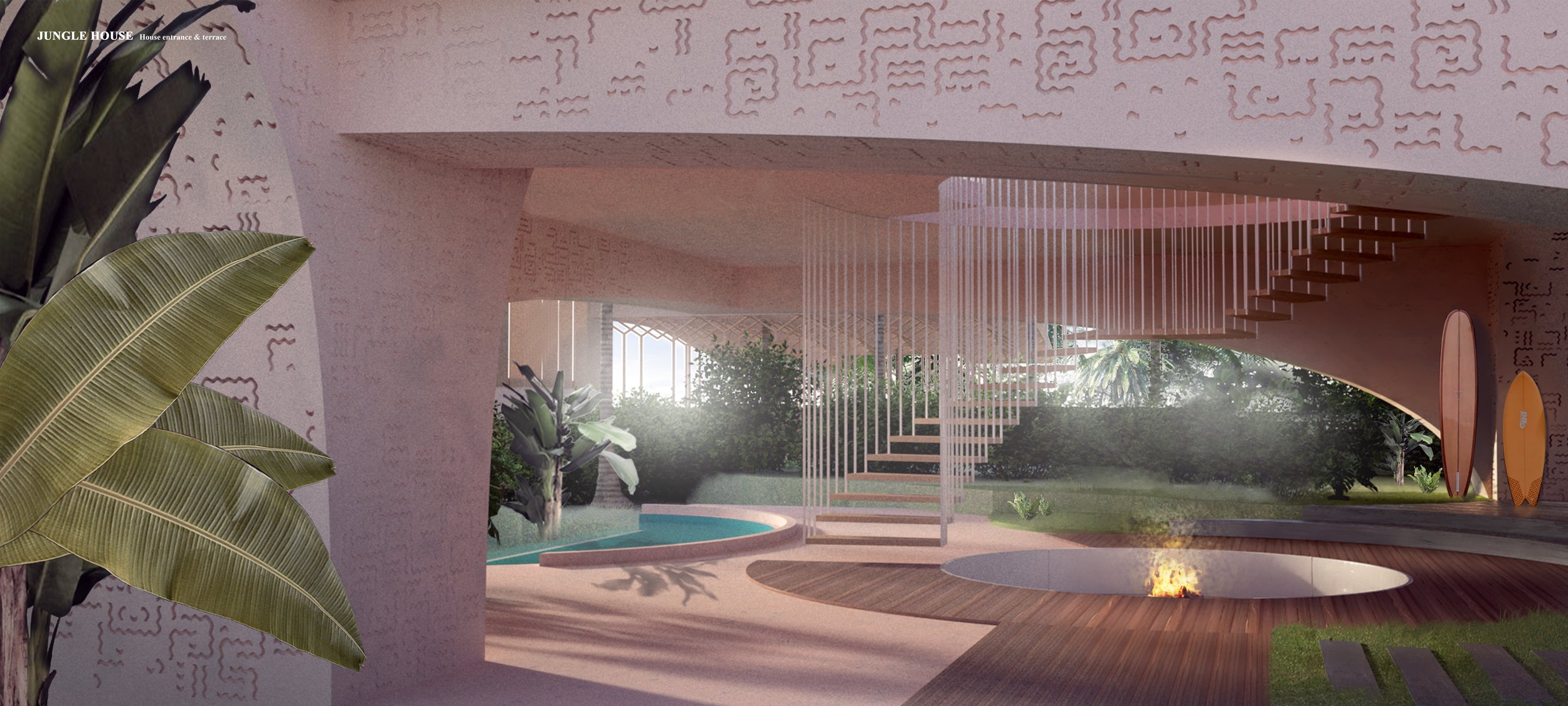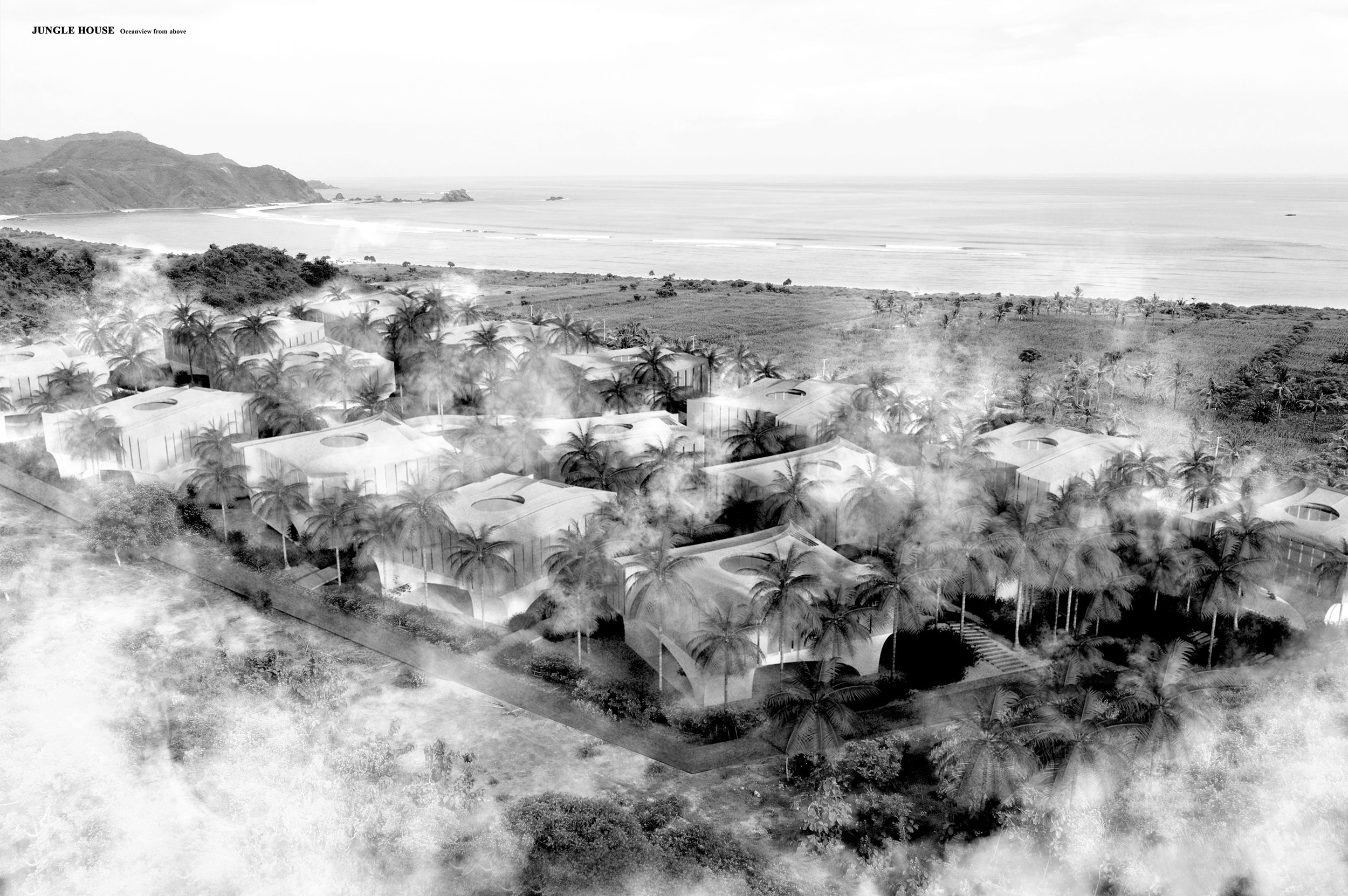
SEASIDECOLLECTIVE JUNGLE HOUSES
TYPE // Residential & co-creating areas
LOCATION // Lombok, Indonesia
AREA SIZE // Complete size 11.500 M² // Lot size 500 M²
STATUS // Competition 2020
The main concept is based on the idea of protecting and incorporating the existing nature, thus creating a natural connection with users and the landscape. This resulted in a decision that may not fully comply with the competition guidelines, but overall leads to a symbiosis between nature and humans, making this project particularly special.
The existing vegetation will be supplemented with additional plantings. As the footprint of a building and access to the lots destroy the existing nature, they will be elevated to preserve the natural surroundings.
The lot layout is solved with a wave-shaped basic structure due to the uneven boundaries, providing each with an individual area while maintaining identical square meter numbers. This amounts to 517 square meters, with the access road running directly on the border and thus dividing the properties with a path and additional plantings on both sides.
The entrance situation of the entire area is located on the western side, offering the possibility to park scooters and motorcycles. A reception house with a sunshade structure, surrounded by newly planted vegetation, forms an inviting entrance situation. This leads via paths to the individual houses and to the center, which is considered the main square of the Seaside Collective. Here, residents can meet and communicate. Furthermore, this central area provides opportunities to use the pavilion for various events according to the needs. Thus, the pavilion can be a workplace or exhibition space for a resident during the day, and a venue for events or similar in the evening. Furthermore, residents can live even more consciously by cultivating urban gardening areas and growing their own food.
The decision to lift up the buildings not only protects nature but also provides the opportunity to use the space underneath the building for the pool and terrace, creating a unique entrance situation. A massive substructure forms the static basic structure, supported by three large load-bearing pillars, which also serve as utilities, storage space, and a place for an outdoor kitchen. This brings the first point of the architecture's aesthetics, as omitting one of the pillars gives the building a light but still stable appearance. As a result, the pool often remains in the shade, which can generate natural ventilation. The second aesthetic point is to construct the upper structure with a post-and-beam structure made of regional wood, maintaining the building's light appearance and preventing it from appearing too imposing. A hanging, semi-circular staircase provides access to the more personal, enclosed area. With a facade system that has operable louvers around the perimeter, the user can open and close them as desired, creating an open-air or sheltered feeling. The louver structure applied on the facade as well as on the roof gives the building a uniform appearance.
Given that the user can design their living space individually, there is a primary and a secondary structure. This allows the layout to be arranged according to individual preferences. Only the center with the stairs and the built-in closet furniture as well as the water and electricity supply via the supports are fixed. The primary structure with the main forms of the rooms can be arranged and changed in their orientation as desired. The second secondary level is the use of the rooms and their main furniture. Here, the rooms can be adapted to accommodate families with children, shared flats, or singles depending on the form of the occupants. All materials used should come from regional resources in the surrounding area. A dyed cement in a light coral tone forms the main structure, which is decorated with a wave-like ornamentation. The upper wooden structure that surrounds the living area should be made of regional resources. The roof, which consists of high and low points and has a solar chimney, should generate a natural airflow that is reinforced by the shaded pool.
“Finally, the overall concept aims to establish a coexistence between the residents of Seaside Collective and the beautiful landscape of Tampah Hills, creating private and public spaces for the user.”




