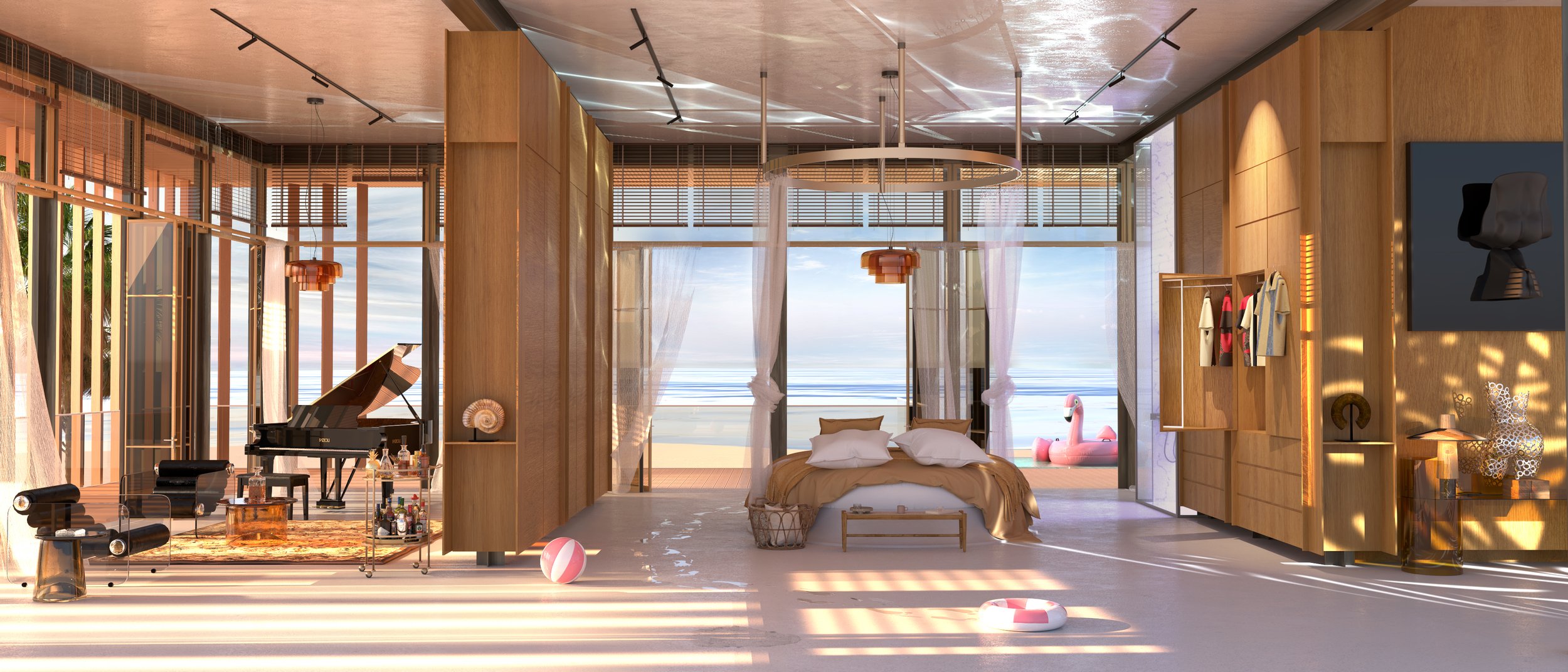~ MALIBU,CA ~ MASTERBEDROOM DESING ~ FOR CHARLIE HARPER~
TYPE // concept & visualization competition
JURY // Chaos Group & Creative Lighting (Nikos Nikolopoulos)
FICTIONAL CLIENT // Charlie Harper “Two & a Half Men”
LOCATION // Malibu, California
ARCHITECTURE & VIZUALISATION // Andy Weber
YEAR // 2024
DESCRIPTION //
The competition announced as part of the Masterclass series for architectural visualizations by “Chaos Group” and “Creative Lighting” was to create a fictional day and night scene for a self-chosen film or series character.
I choose Charlie Harper as the client.
Charlie is a successful Jingle-Song-writer, accompanying his compositions on the piano. However, in his private life, he doesn’t fit the image of a typical Jingle-Song- writer instead, he resembles more of a rockstar. He enjoys drinking, has a notorious preference for women and one-night stands, is known for his sarcastic humor, and owns a pompous beachfront villa in Malibu, California.
On one hand, Charlie is a charismatic single who is successful in his professional life. On the other hand, he has deep-seated problems that he tries to compensate for through daily escapades involving alcohol and/or sexual excesses with various women. His carefree attitude towards love and irresponsibility often lands him and others in minor troubles. Nevertheless, he is a good-hearted person at his core, as evidenced by the fact that he allowed his brother “Alan” and Alan’s son “Jake” to live in his house as a temporary solution for a long time.
After he managed to get his brother out of the beachhouse with a payoff, Charlie decided to carry out some minor renovation work on the upper floor, where his current bedroom is located.
DESIGN & STYLING MOOD//
The new master bedroom should be adjusted more to Charlie's preferences in its use. In terms of material selection and construction, it should reference inspiration from the nearby "Case Study Houses" and the “LA film industry”. The horizontal elements are heavily emphasized, designed in a 21:9 cinema screen format, and the floor plan is gridded based on these proportions. The design concept is inspired by a reimagined mid-century style, featuring lots of wood, clean lines, and functionality.
Through the grid layout, a separate division of the spacious room into a loft-like character is created, enabling the development of three distinct areas. This allows Charlie to compose new Jingle-songs in his lounge area and enjoy a drink or two. Floor-suspended wardrobe walls separate the central round master bed from this area and the bathroom area on the other side.
COLOR & MATERIAL MOOD//
Inspired by mid-century style, which has its origins in the California region, light and darker wood tones will be combined with modern, solid materials such as light concrete, steel, and stone. Color accents will be introduced through rustic leather seating arrangements and colorful transparent glass furniture.
LIGHTING MOOD//
Daytime // A bright, radiant Pacific Ocean with bright yellow tones and very much of natural light
Nighttime // An epic sunset will create a magical scene, enhanced by many interior lights and the pool lighting.






